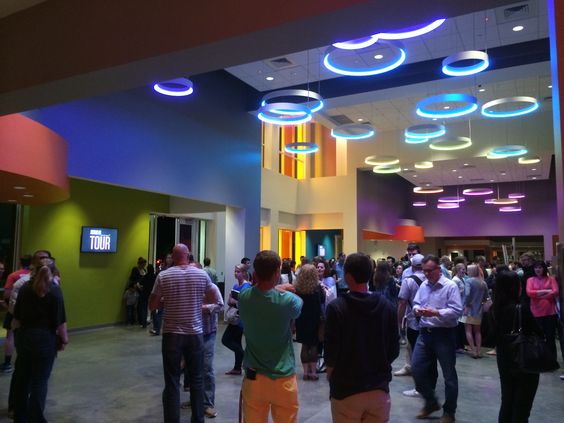Hallways as Ministry 3 – Ministry Philosophy
Ministry Philosophy
In the first post, I introduced the idea that the Hallways and Corridors in your ministry facility are important parts of your ministry. In the second post, I addressed the Building-Code related factors that affect how Hallways and Corridors can enhance your ministry goals.
This post discusses how the group’s ministry philosophy affects the amount of circulation space you need. Single vs. multiple worship services, Social Priority, “Third Places,” and other factors play a significant role in the amount of circulation space required.
Multiple Worship Services
Single versus multiple worship services is a significant factor that can affect the sizing of circulation spaces. With multiple services, more people are in the building during the transition periods. Additionally, two-way traffic increases as some people are leaving and others arriving at the same time. The shorter the time between services, the larger the transition and circulation zones need to be.
Movie theaters and concert halls have code requirements for waiting space in foyers in addition to the exit corridors. Many churches function closer to these occupancies and should consider this requirement in sizing entry and waiting spaces between services.
Sunday Morning Programming
Similar to the increased number of people present with Multiple Worship Services, having additional programming during and surrounding your worship services add a need for additional hallway space.
If you have Nursery, Preschool, Children, and other separate age-related programming concurrent with services, you need check-in and check-out space adjacent to corridors. This not only includes the actual check-in, but “stacking space” for people to line up and wait. The stacking space should not interfere with the Code-Required Minimum width (discussed in previous post). If you have multiple services, finding ways to accommodate simultaneous check-in and check-out adds even more requirements.
A Sunday School or other programming that brings people into the building for multiple “hours” of activities requires additional social interaction space for gathering between activities. If you have multiple concurrent activities, such as stacked Sunday School and Worship hours, the needs related to Multiple Services above are even greater.
Social Priority

For churches centered around the worship service and do not hold relationships as central, the need for extra space can be less. The more you want your people to interact, the more space you need. For example, the adjacent photo is a hallway approximately 6 feet wide (a common size in churches). A group of 3 people completely blocks the hallway. Anyone passing needs to interrupt the conversation to get through. Two-way traffic is virtually impossible. If you want to encourage people to stop and interact in the middle of a hallway as they “happen into each other,” you need enough space for the rest of the traffic to continue both directions around them.
The more you want your people to interact, the more space you need.
One solution I use in addressing this issue in existing facilities is to carve out “social zones” at points along circulation routes to allow people to step out of the way of others. Often, these zones are large enough to create seating groups to encourage longer interactions. The previous discussion on building codes can play a role in how big these space are and what can go into them.
The concept of social priority will expanded further in the next post as we discuss the concept of a “third place”.
Conclusion:
There are a number of ministry philosophy factors that can influence how effectively your hallways and corridors enhance your ministry goals. This post touches on key points, but other specific mission and vision aspects should be considered. Involving a licensed Architect that understands ministry is important in making changes to your facility.
If you have questions about this topic, please contact me via this web site, or through Chapman Sisson Architects.


2 Comments