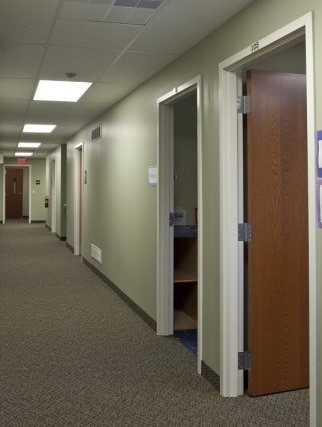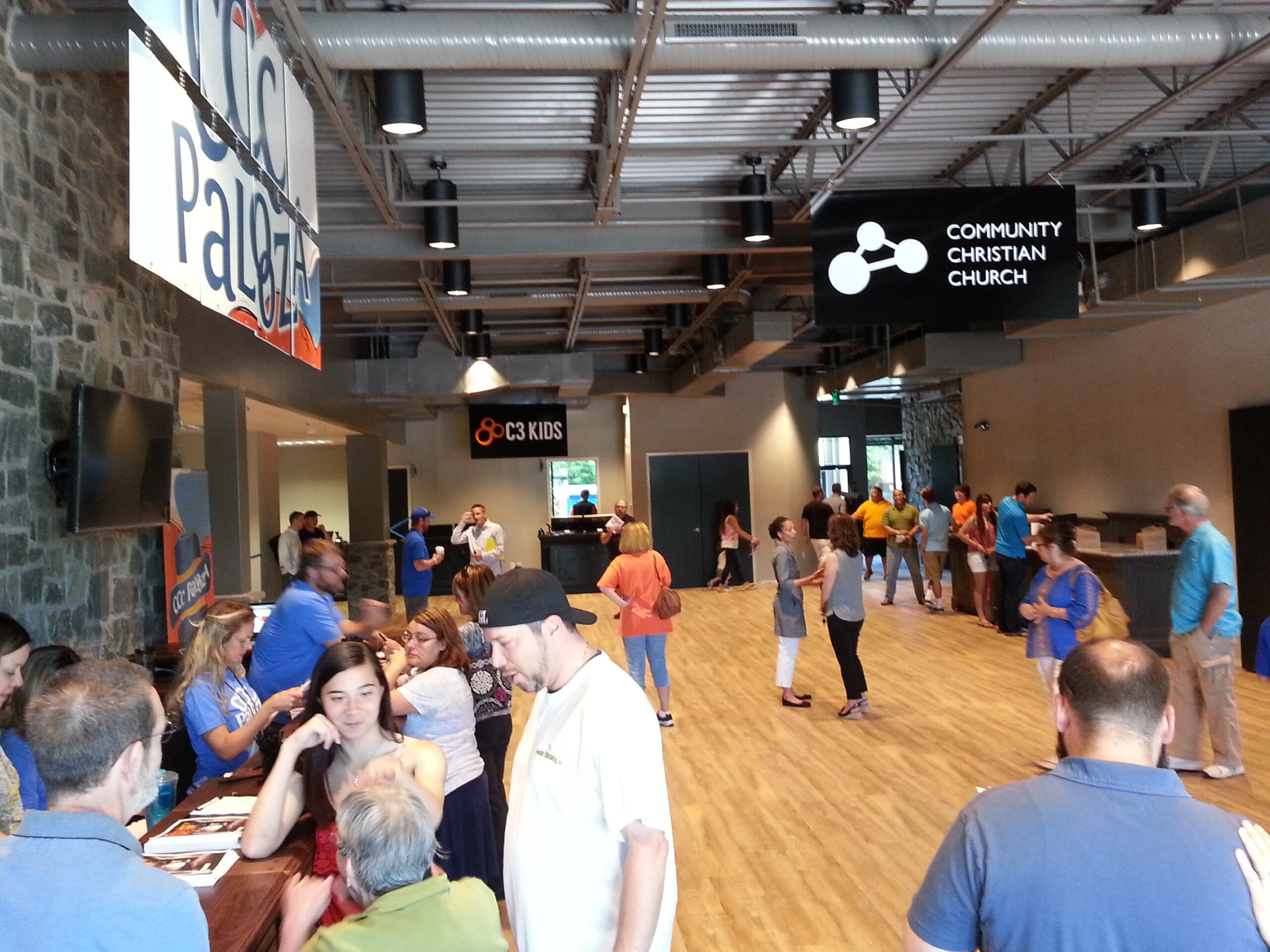Hallways as Ministry 1 – Introduction
Introduction
Hallways, corridors, foyers, and other circulation and transition zones are overlooked as a design element of church buildings. Church hallways are often smaller than they need to be for a socially healthy church.
If tight hallways wasn’t on your radar before 2020, COVID-19 and the need for social distancing certainly make the issue more apparent.
In the following series of posts, we will discuss how this often overlooked aspect of facilities is essential, and ways to correct deficiencies.

Part 2:
How do Building Codes affect hallway and corridor design? How should designers think beyond these limits to enhance ministry in churches?
Part 3:
How does Ministry Philosophy affects how you should approach hallway and corridor design in church and ministry facilities?
Part 4:
“Third Places” and other outside social elements can contribute to the discussion on hallway and corridor design in church and ministry facilities.
Part 5
Examples of creative solutions in a variety of church and ministry contexts.

