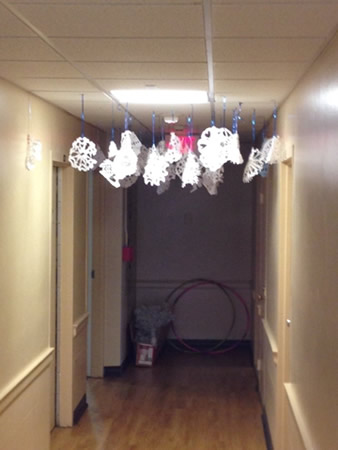Hallways as Ministry 2 – Building Codes

In the first post, I introduced the idea that the Hallways and Corridors in your ministry facility are important parts of your ministry. In this post, I address the Building-Code related factors that affect how Hallways and Corridors can enhance your ministry goals.
Building Codes
Code Minimums
The code-required width is the MINIMUM width required to get people OUT of the building … This is not a comfortable width for casual use and two-way traffic.
For buildings designed by inexperienced designers and architects, the minimum code requirements often drive the design. By code, hallways/corridors in a church are required to be 44 inches wide, with increased width based on the occupant load (number of people). In contrast, K-12 schools require a minimum of 72 inches wide for corridors. As the number of people grows, the code requirement grows. HOWEVER, the code-required width is the MINIMUM width required to get people OUT of the building in an emergency. The minimum width is not a comfortable width for casual use and two-way traffic.
While all circulation zones need to be sized at least as big as local codes require, a majority should be significantly larger. Personally, I think assembly occupancies should share the 72 inch wide minimum with education. I find 72 inches (six feet) to be too small in most church facilities. I avoid hallways smaller than about seven feet in high-occupancy spaces whenever I can, especially in new construction. Corridors adjacent to worship spaces and other high-traffic areas often require 10-12 feet of width to feel comfortable. Adding seating groups grow these dimensions even more. I spend considerable energy in building renovations finding ways to increase the size of existing circulation systems.
“Stuff” in corridors
Consult an Architect to help evaluate your spaces for compliance, as there may be specific nuances that affect your situation.
Keeping corridors open and minimizing fire propagation risk is a key element in hallways and corridors. Local code/fire officials have a lot of things to say about “stuff” in corridors. Inspectors consider furniture, free-standing banners, wall protrusions, and many other items as a hazard in hallways and corridors. In nonsprinklered buildings, this issue is greater (a discussion for another topic).
In reality, most of these arguments are easily overcome during the design process. Here are some key factors need to be adequately addressed:

- The MINIMUM required egress width, as discussed above, needs to be maintained in addition to the space taken up by any seating groups and other “stuff” in corridors.
- American with Disabilities Act (ADA) guidelines should be considered. In some jurisdictions, ADA is not technically required in church facilities. However, it is just the right thing to do and highly recommended whether required or not. ADA considerations include equal-access issues. But they also include protrusions into egress space.
- The biggest concern may be that anything that is more than 4″ out from a wall and below 6′-8″ above the floor. ADA requires that these items extend to less than 27″ from the ground, and 15″ is recommended. This distance allows vision-impaired occupants to “hit the edge” with a cane and not run into the object. (I have seen many graphics/banners violate this item.)
- Any seating and social spaces need to also offer accommodation for ADA users. This should include consideration for reach-ranges, seating areas for wheelchairs, and other ADA aspects.
- Materials of “stuff” and finishes is important. Particularly in nonsprinklered buildings, there are flammability and other code requirements for finishes, furniture, and other decorations in buildings. These requirements are often higher in corridors and other spaces open to a means of egress.
- Certain types of spaces can not open up directly into corridors. Again, particularly in nonsprinklered buildings, this may limit the type of gathering spaces provided along hallways and corridors. Consult an Architect to help evaluate your spaces for compliance, as there may be specific nuances that affect your situation.
Conclusion:
There are a number of building code factors that can influence how effectively your hallways and corridors enhance your ministry goals. This post touches on key points, but other code requirements may also be related your particular situation. Involving a licensed Architect is generally a requirement in making changes to a church facility.
If you have questions about this topic, please contact me via this web site, or through Chapman Sisson Architects.

3 Comments