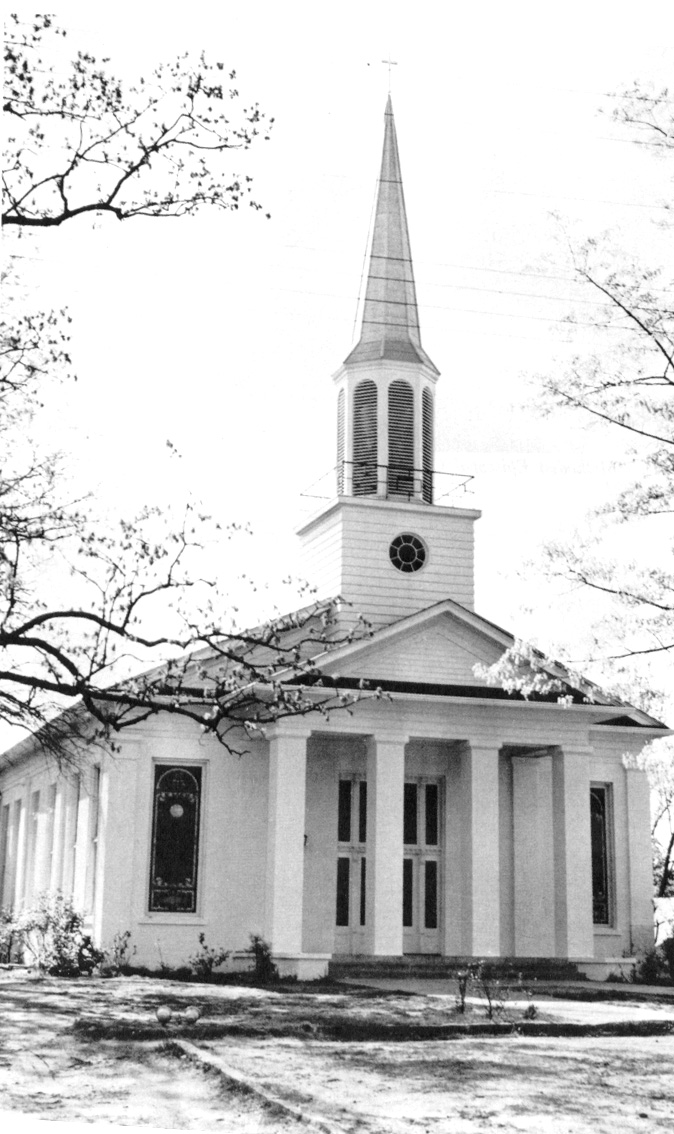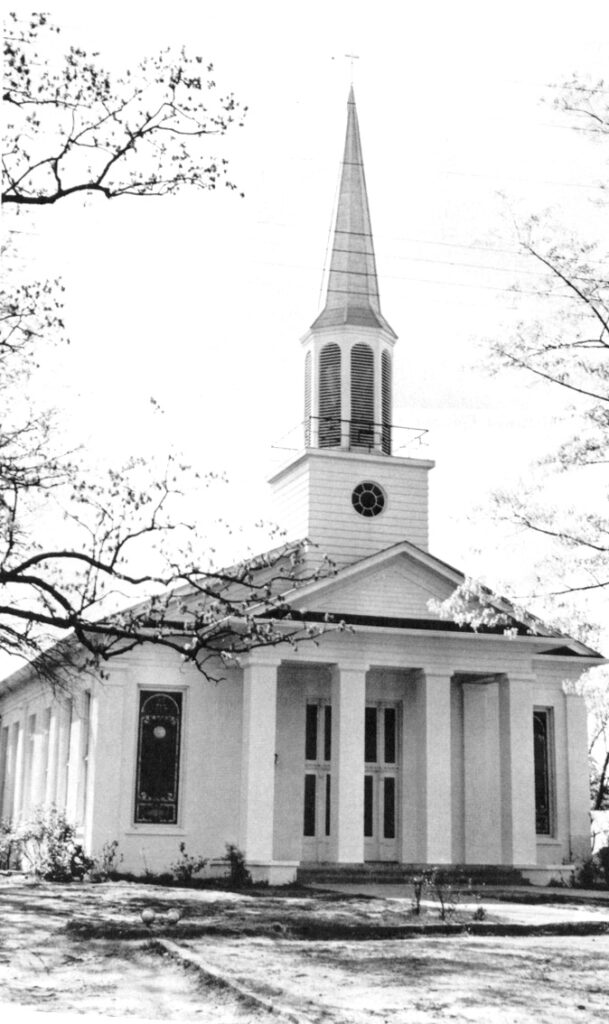Churches and Buildings – Part 4

Today, I’m continuing my series on churches and facilities:
Click for PART 1 or for PART 2 or for PART 3

Earlier, I began by identifying the BIG 3 of spaces in facilities that are important to evaluate — worship, support, and parking.
How can you evaluate how much of each you need for your current attendance to grow?
First of all, you need to know how many people of each age group you have attending each week. Generally, most American churches fall in the ranges below. The local demographics can skew this significantly, but this is my baseline rule-of-thumb.
- Adults: 55-73% total attendance
- Youth (6th-12th): 10-15% total attendance
- Children (1st-5th): 10-17% total attendance
- Preschool (Birth-K5): 10-17% total attendance
If a church doesn’t keep good enough records to figure this out, I generally use about 62a-13y-15c-15p. I know this is over 100%, but it generally will ensure adequate space in all areas unless there’s an obvious weight in a given area.
So what do we do with these numbers?
Worship Space:
First, you need to know who is in the worship service. If it’s only adults, use the adult number. If it is adults and youth, add the numbers together. If some of your children are also in the service, add them in.
- Before I get started, I’m warning you, I have a soapbox rant about not going to multiple services elsewhere in this series.
- Just as a side note — you need support spaces available during the service to accommodate appropriate percentages of people for anyone not in the service in proportion to your TOTAL worship capacity. For example, if you have adults and youth in the service and preschool and children elsewhere, given a 1,000 seat space and a 60-12-14-14 ratio = 72% in worship, 14% children, 14% preschool. 1,000 seats is 72% of a total attendance of 1,528 people. 14% of 1,528 people is 214 people. Therefore, you need preschool space for about 214 preschoolers and children’s space for about 214 children.
- How much do you need? Assuming the same 60-12-14-14 ratio above, if you have a TOTAL ATTENDANCE of 1,000, your current breakdown would be: 720 in worship, 140 in children, 140 in preschool. Given the 80% rule, 720 is 80% of 900. If your worship space does not seat AT LEAST 900 people, you need additional services or a larger worship space. Also, 140 is 80% of 175. If you do not have preschool and children’s spaces to accommodate AT LEAST 175 each, you need more preschool or children’s space.
- IF you have multiple services, and IF you need more space . . . aim for between 50-60% capacity for your larger service for the new space. (See my notes tomorrow about keeping room feeling full). THEREFORE, if the larger service follows the total attendance of 1,000 . . . you need to be at about 55% capacity at 720 in worship — you need a space of 1,309 people. For preschool and children, 150 is 55% of 255 people, so you would need space for 255 children and 255 preschoolers.
Support Spaces:
- See notes in worship space for preschool and children’s spaces being used during worship.
- Before I even begin talking about Sunday School — if you do not currently have an on-campus Sunday School program DO NOT START ONE! As soon as you do, you MASSIVELY increased the amount of facility you need. Your people have homes that work well for small groups and they are free to you.
- If you have a service and Sunday School running concurrently, you need to have the space for preschool and children available for worship and separate spaces for the Sunday School space for them at the same time.
- If you have multiple worships and a single Sunday School, you need to have Sunday School capacity to match the total of BOTH services.
- If you have Sunday School for adults and youth, you need to have support spaces for them. With the example above of 720 in worship, 600 would be adults and 120 would be youth. At 80% capacity, this would require space for 750 adults and 150 youth.
- Don’t forget about the office space you need for staff
- Don’t forget about storage — churches never have enough storage.
- Don’t skimp on hallways. 6 foot wide hallways are NOT enough. Period. I generally suggest AT LEAST 8 foot wide hallways. 10 foot wide is minimal for high-traffic areas. I suggest 12 foot minimum at foyers, and suggest larger open-spaces at strategic locations for gathering and discussion. If you are in an existing facility with narrow hallways, carving out gathering spaces in strategic locations can be a great help in releasing the congestion.
- Don’t skimp on restrooms. I have all sorts of insights and creative suggestions for maximizing the efficiency of restrooms in facilities, but that’s a discussion for another day. I also have an effective way to evaluate the number of fixtures needed that I won’t deal with here. Just be sure that your restrooms are adequate to meet local building codes for when your ENTIRE FACILITY is at its maximum capacity. That means that you DO NOT base it only on worship capacity (which many facilities do). In the event you have worship and Sunday School (or multivenue worship or other activity) running concurrently down the road, you need restrooms to accommodate all those people.
Parking:
- The only churches that don’t have to deal with this issue are churches in areas that have public transportation that is regularly used on a day-to-day basis by those you are trying to reach. Atlanta has good public transportation, but most people drive everywhere. You have to have parking. Manhattan is a public-transportation area and parking isn’t a significant issue.
- You need parking adequate for 100% capacity of your facility with maximum number of people on campus. If you have Sunday School and Worship concurrent, you need enough parking for 100% worship and at least 67% Sunday School capacity (based on 60/40 rule that larger service will be 60% attendance and smaller service will be 40% attendance). Basically this means you need parking for at least 167% of your total capacity.
- If you have multiple services, you need 15-25% extra spaces for turn-over and volunteers that stay for both services. Turn-over means that people will start arriving for the second service before everyone leaves from the first service.
- As stated previously, parking needs to be based on the average ratio of people-per-car for your local church. This is generally between 1.8 and 2.8 people per car. I generally use 2.3 people per car as a baseline. From above, if you have worship capacity of 1,000 . . . Plus 14% children and 14% preschool, a total of 1,528 people on campus (assuming non-concurrent activities). At 2.3 people per car, you would need AT LEAST 664 parking spaces within 300 feet of the building.
- If spaces are more than about 300-325 feet from the building, you need to provide trams or lower the value of the remote spaces to .67. For instance, if we need 664 spaces but can only get 600 within 300 feet of building, we need a value of 64 more remote spaces, at .67 value per space, we would need about 95 remote spaces for a total of 695 spaces instead of the baseline 664.
